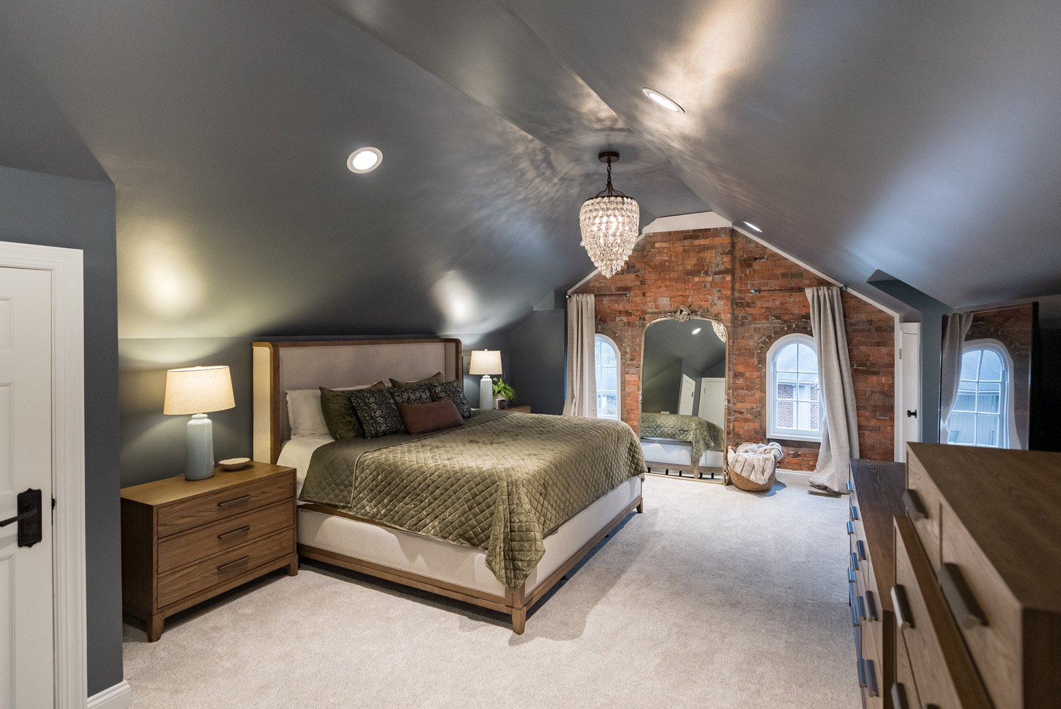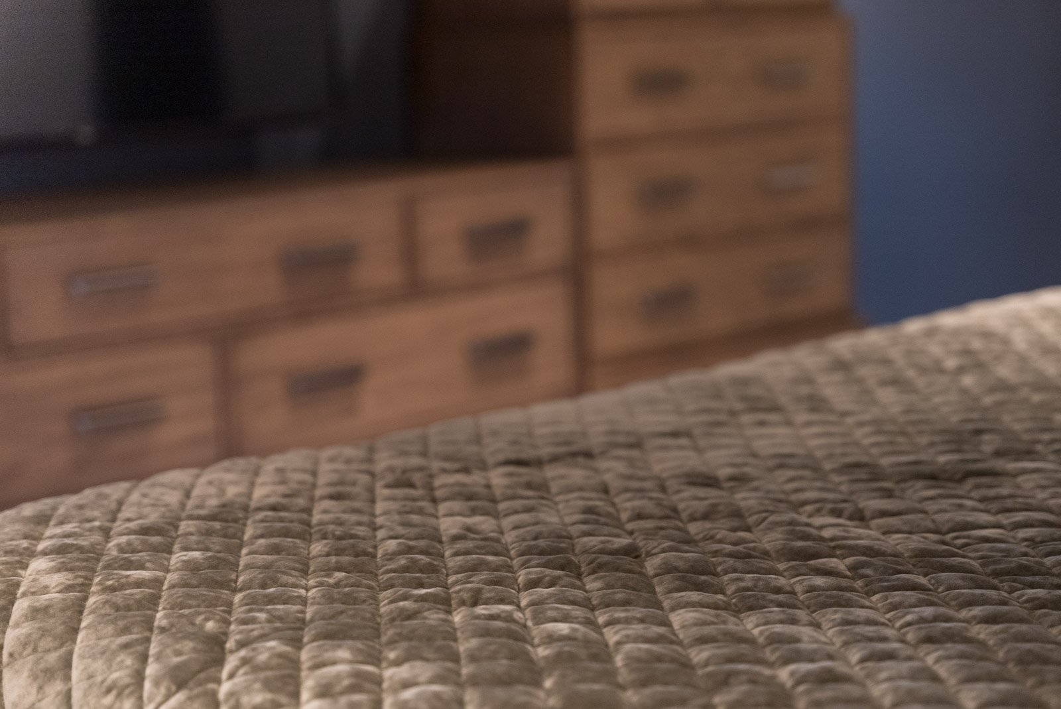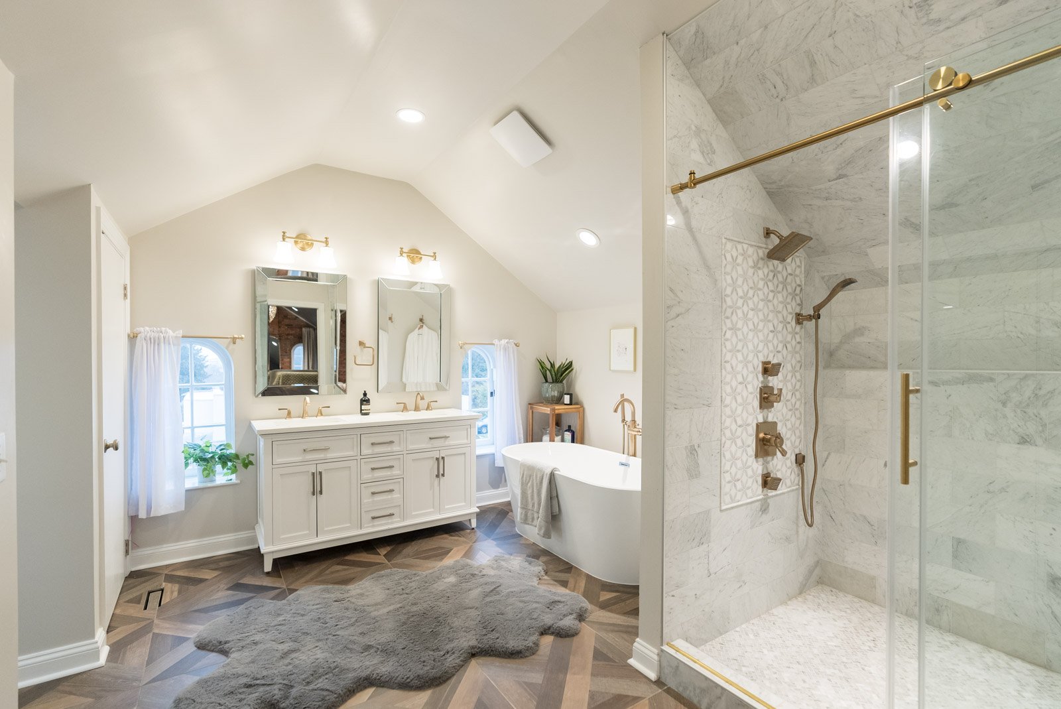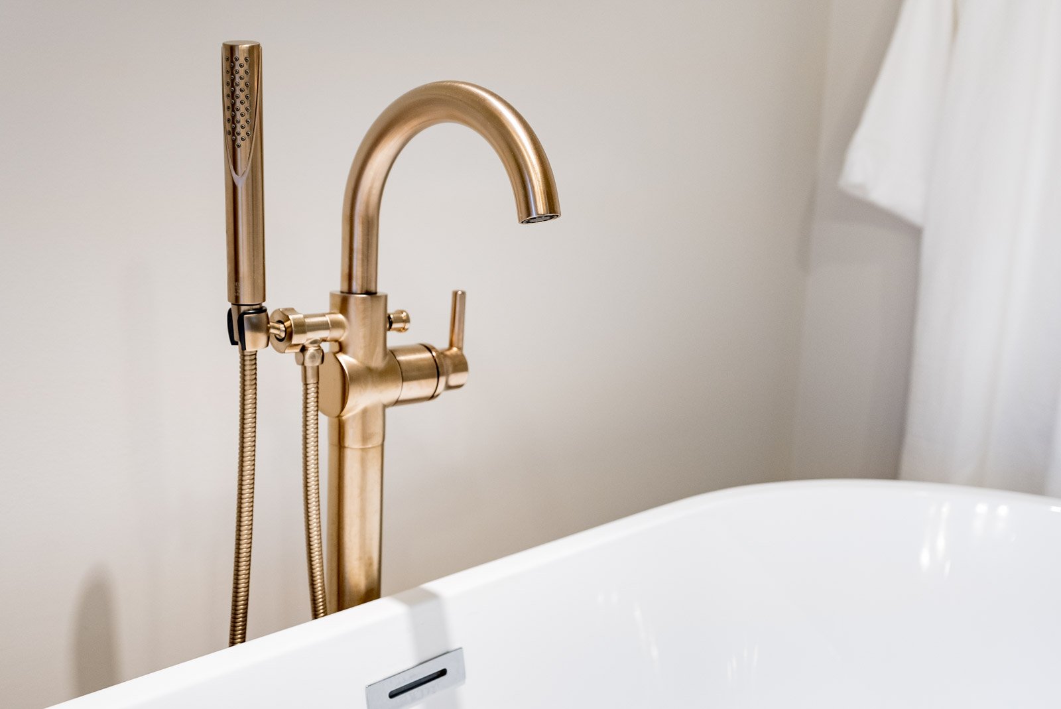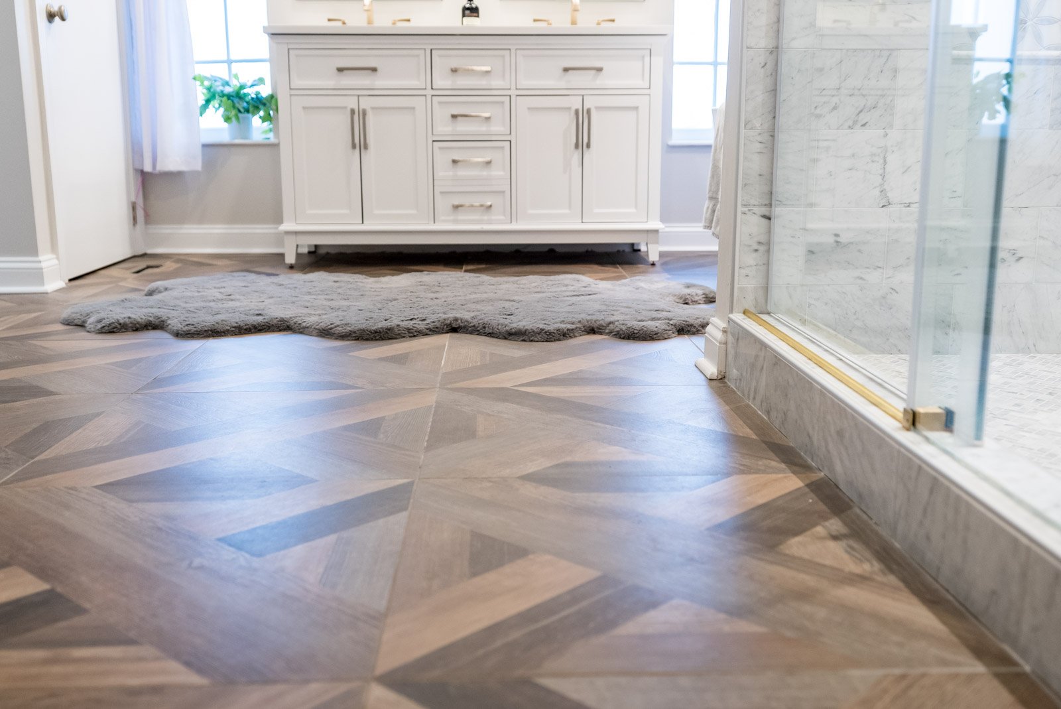
Old Town Primary Suite Renovation
New Vision for 1930s Walk Up Attic
You may have already seen the final product of our 1930s Old Town Colonial Remodel, but we want to take a more detailed look into the primary bedroom and bathroom. For nearly 100 years, this space was solely a walk up attic for storage. When we initially toured the space, we saw the attic and immediately loved the idea of transforming it into the primary suite of their home. It would offer us plenty of space, privacy, and beautiful views of the valley.
Making the Layout Work For You
We had the vision for this space, but knew it’d be tricky to execute. There are sloped ceilings and we had to add heating, cooling, plumbing, and electric in order for it to function as we needed it to. We actually framed the walls to fit the specific measurements of our bedroom furniture and in doing so, had to map out a layout and flow that really worked for our day to day lives. We wanted to accomplish a layout that married the new function of this space with the old charm of this 1930s home.
Creating a Space That You Love
We do a lot of bathroom and home remodeling and we always encourage our clients to choose design elements that they absolutely love because you’re going to spend a ton of time in these spaces. For this reason, we added a few specific aspects to our primary bathroom to take it to the next level. We added a large stand up shower with double shower heads, a free standing bathtub, double vanity, and heated tiles floors. These small adjustments are going to make our day to day even more enjoyable and they’re definitely worth it when looking at the renovation as a whole.
A New Renovation With Old Charm
One of the most unique aspects is the exposed brick walls and all of the arches found in windows, doorways, and hallways all throughout the home. We loved the design of the archways and tried to maintain the old charm of this design in our renovation. We restored the original arched windows in the primary bedroom by adding new glass and glazing. We even added an arch to the doorway of our new primary bathroom to take the theme even further. The vintage inspired chandeliers in the primary suite also match the chandelier hanging in the entryway of our home. We purchased them before we started the renovation of our home because they just seemed to match the aesthetic of the house perfectly. Overall, every bit of our 1930s home renovation came together beautifully! We hope you’ve enjoyed coming along with us through the process!

