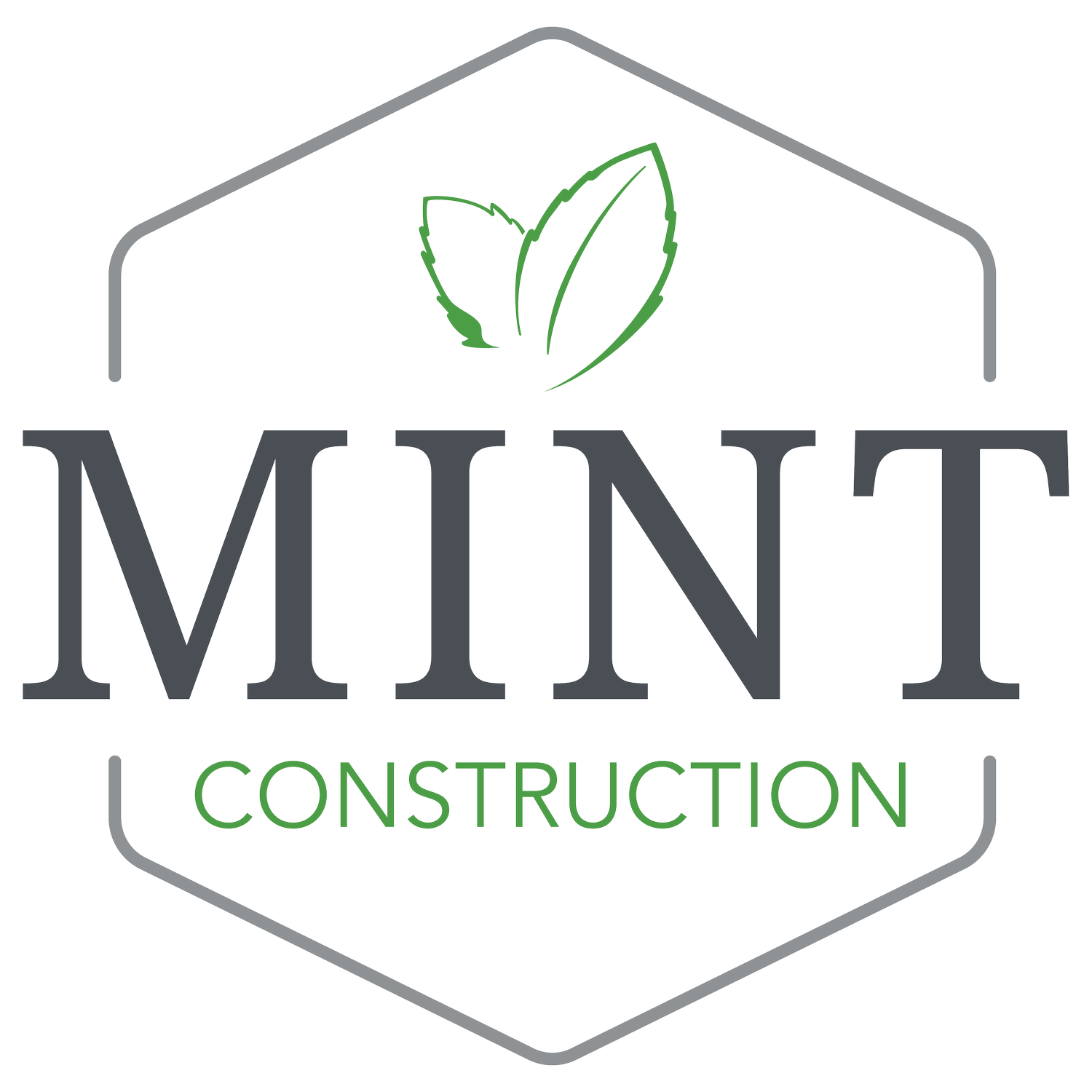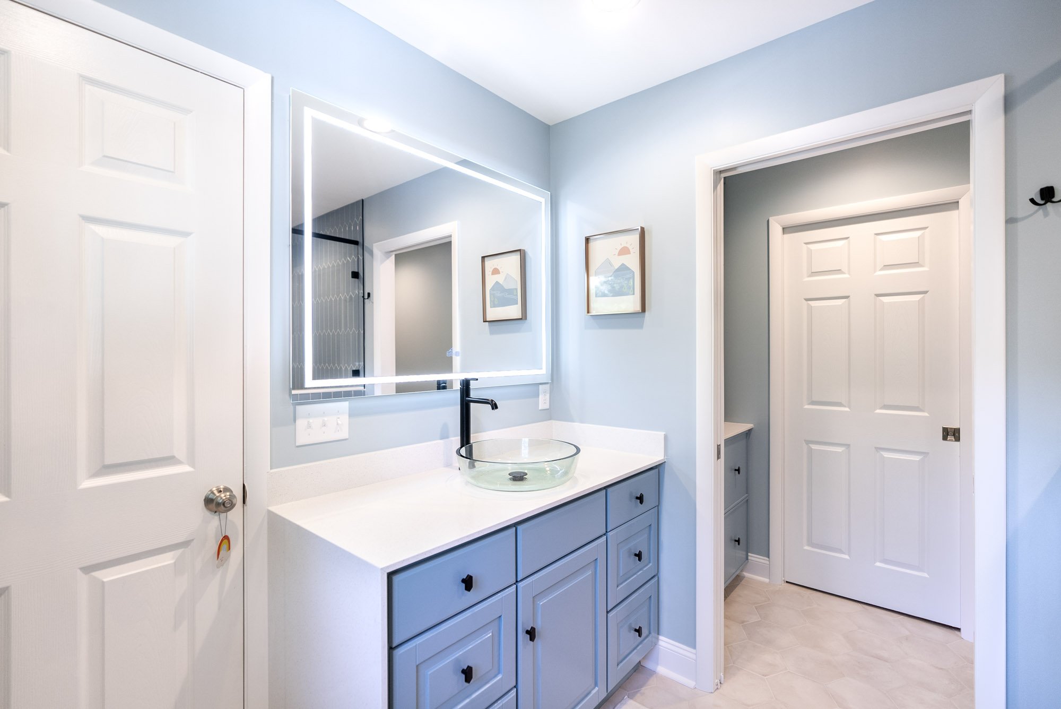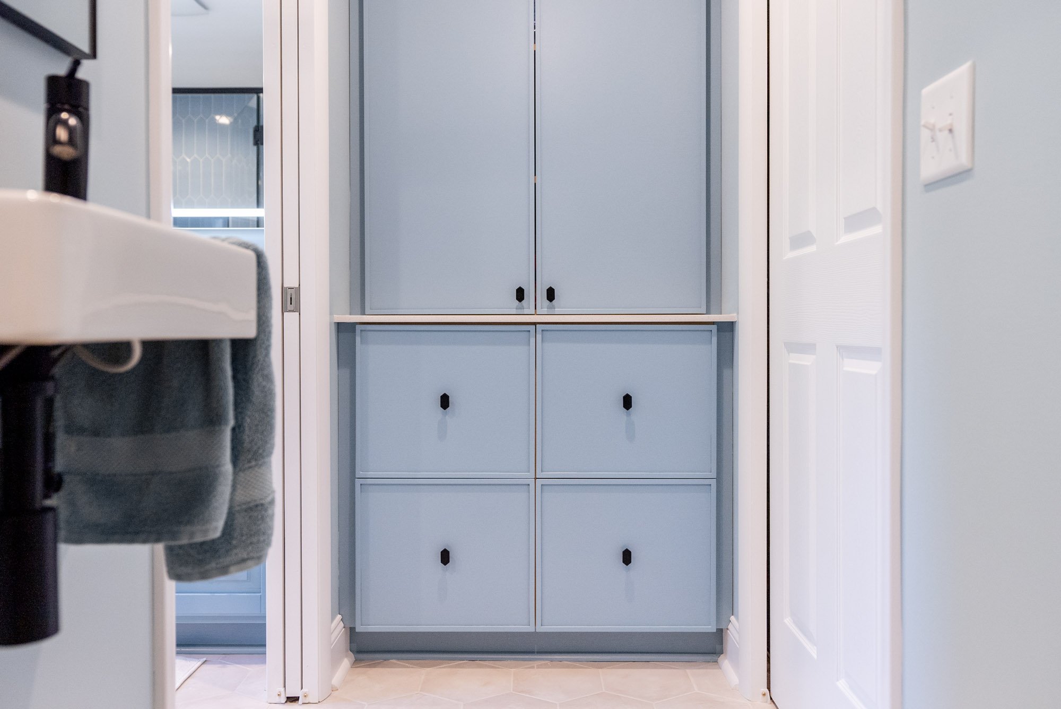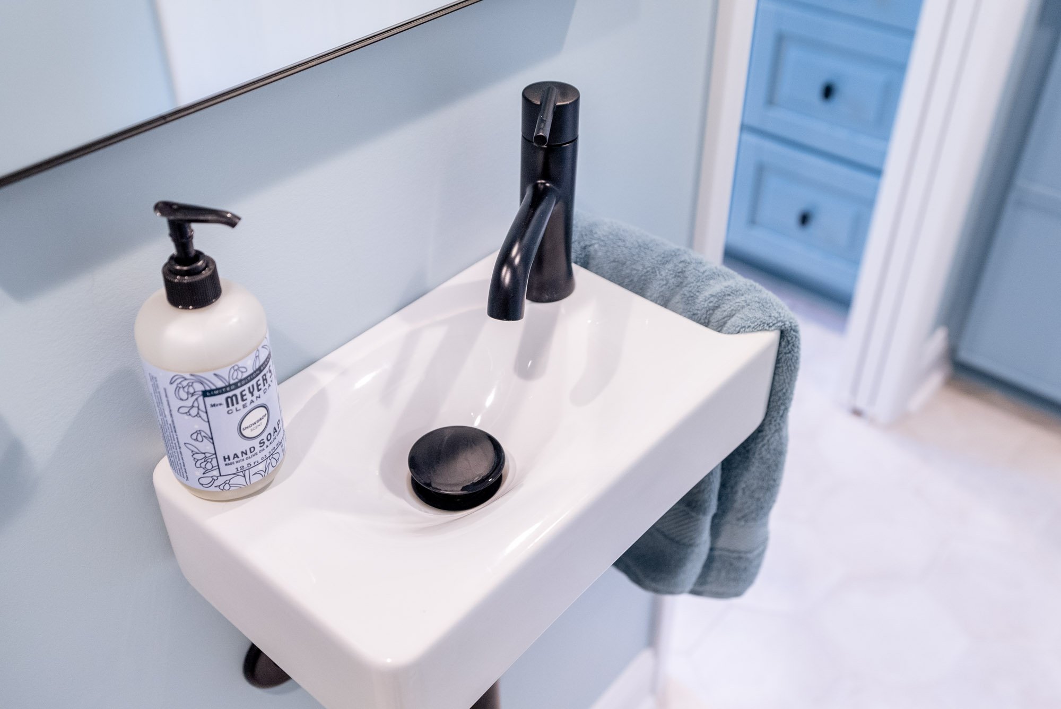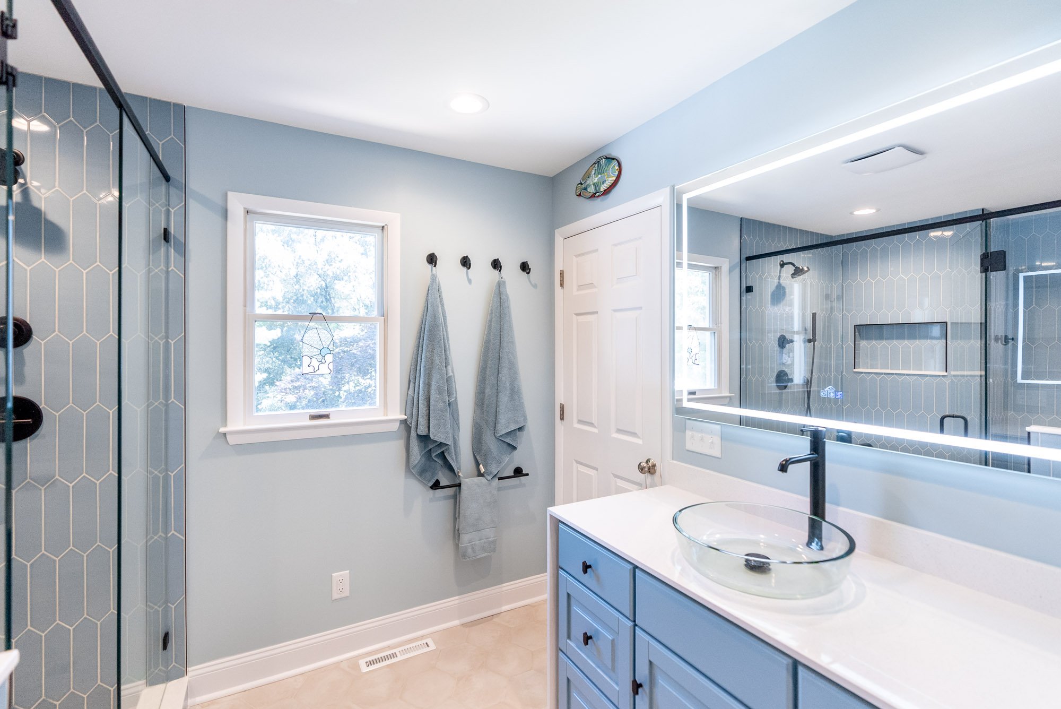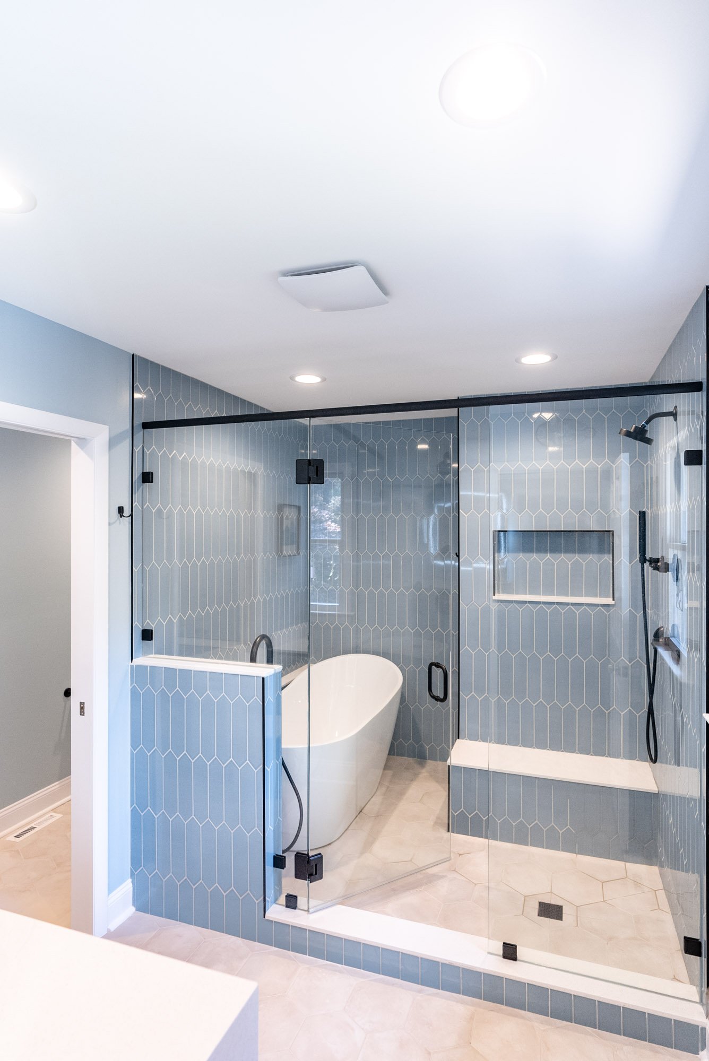
Teal Tranquility: Reworking the Floor Plan to Reimagine Our Client’s Dream Bathroom
From College House to Forever Home
Originally a perk during college roommate living, our client’s multiple upstairs bathrooms became unnecessary when they stopped sharing this space with roommates. An excess of half bathrooms and a desire for a more spacious primary bathroom prompted a transformative bathroom renovation. Our main objective was to merge two bathrooms into one, while still providing enough space for both a luxurious primary bathroom and a powder room for guests.
Changing the Layout For the Perfect Bathroom Renovation
This was a lesson in optimizing space for the best experience for both our client and their guests. We started by removing the wall between the two rooms and completely reworking the layout of the permanent bathroom features. We changed the orientation of the toilet so we could separate the new powder room from the rest of the primary bathroom with a wall and beautiful pocket door. The small powder room is accessed from the upstairs hallway and the gorgeous pocket door opens into the rest of the primary bathroom. We added built-in cabinets across from the toilet and an adorably tiny sink in the powder room. There’s plenty of storage for hand towels, bath towels, cleaning supplies, and just about anything you’d need for the full bath and powder room, all in one organized and pretty presentation.
Blue Tiles, Porcelain Tub, & Beautiful Black Hardware
The primary bathroom features a wet room containing a beautiful shower with a tiled bench and a large porcelain tub in the same glass enclosure. The stunning blue tile was installed from floor to ceiling and the walls and cabinets were painted to match. If you like blue, you’ll feel right at home in this primary bathroom and powder room. The blue is broken up by a white hexagon tile pattern on the floors and modern black fixtures in the sink, shower, and bath.
Two Perfect Bathroom Models in One Home
This project was incredibly rewarding, especially since we were able to complete the downstairs bathroom renovation for this client as well. Both projects were immensely dreamy, colorful, and modern and perfectly encapsulate our client’s design style. By reworking this floorplan we were able to give our client everything she wanted in her primary bathroom suite, while also staying within her desired budget. With Mint, she didn’t have to sacrifice any element of her ideal home design to get the bathroom of her dreams.
Let’s Look Back at the Previous Episode
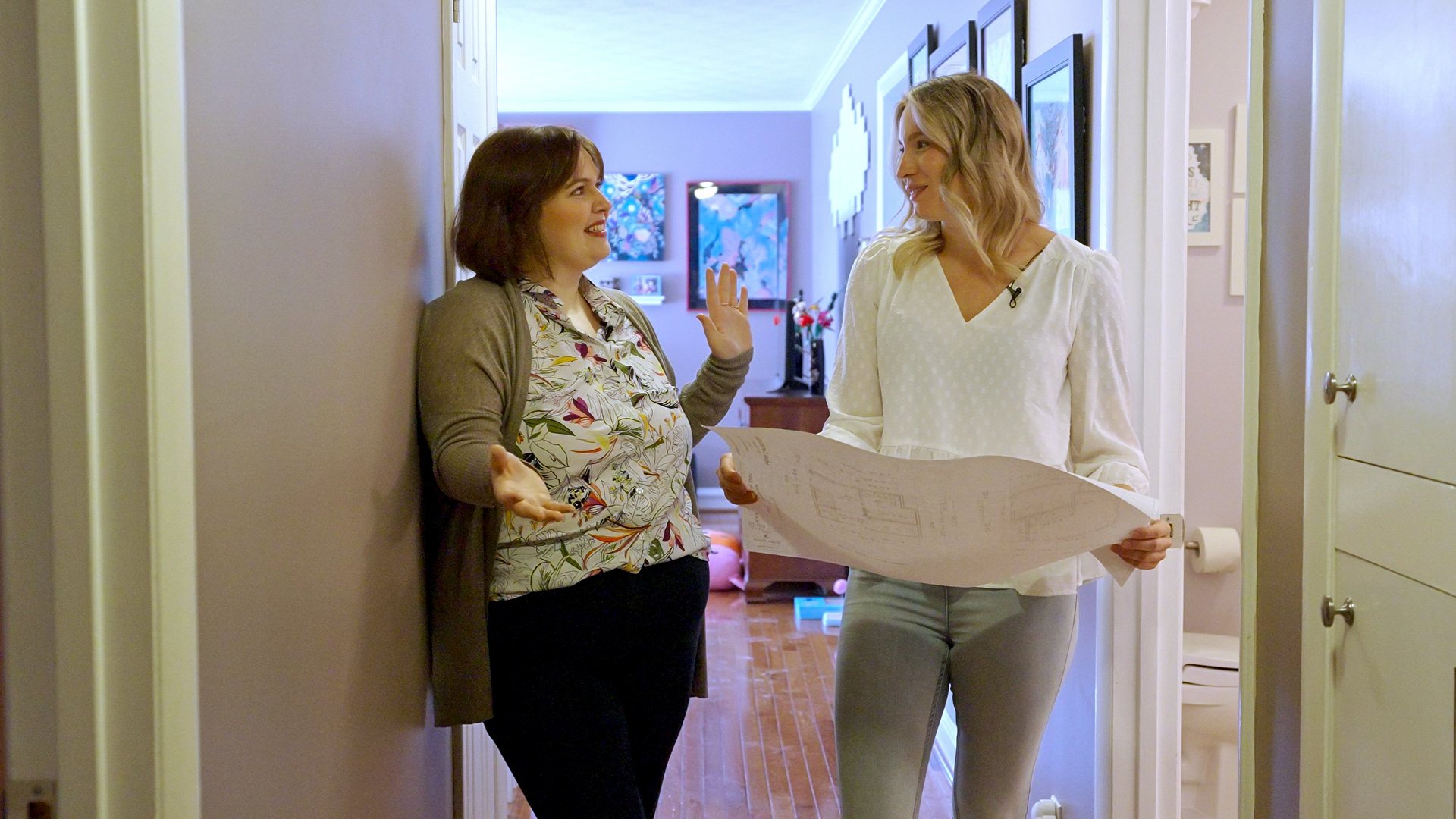
Completed Gallery
Client Review
“They did a wonderful job renovating both of my bathrooms! Would absolutely recommend and use them again for future projects!”
