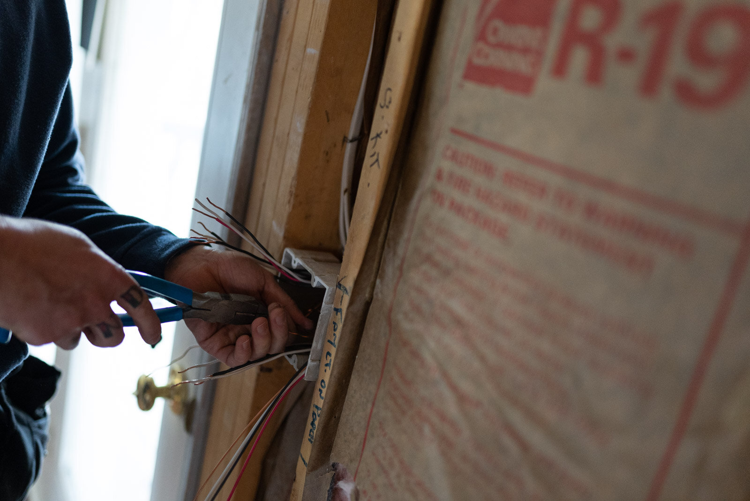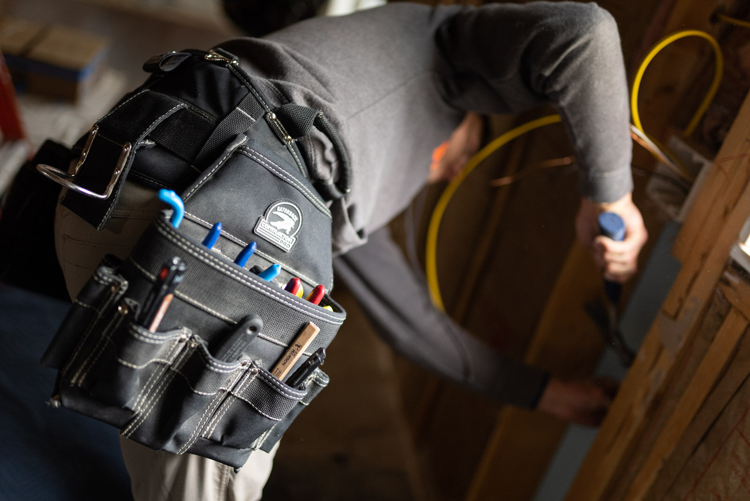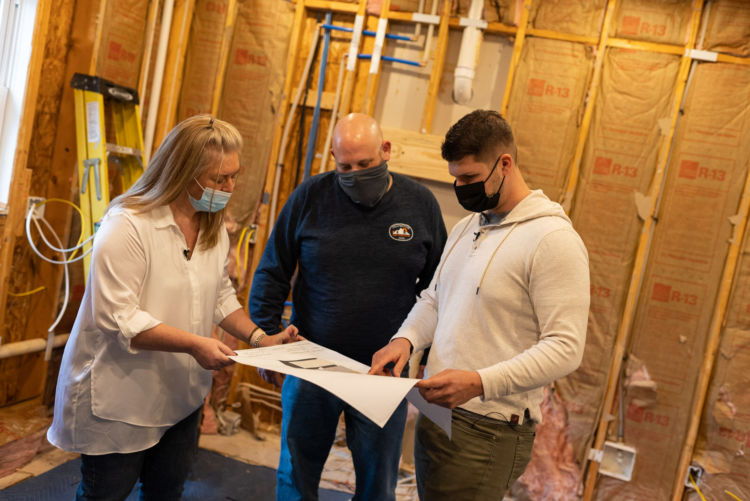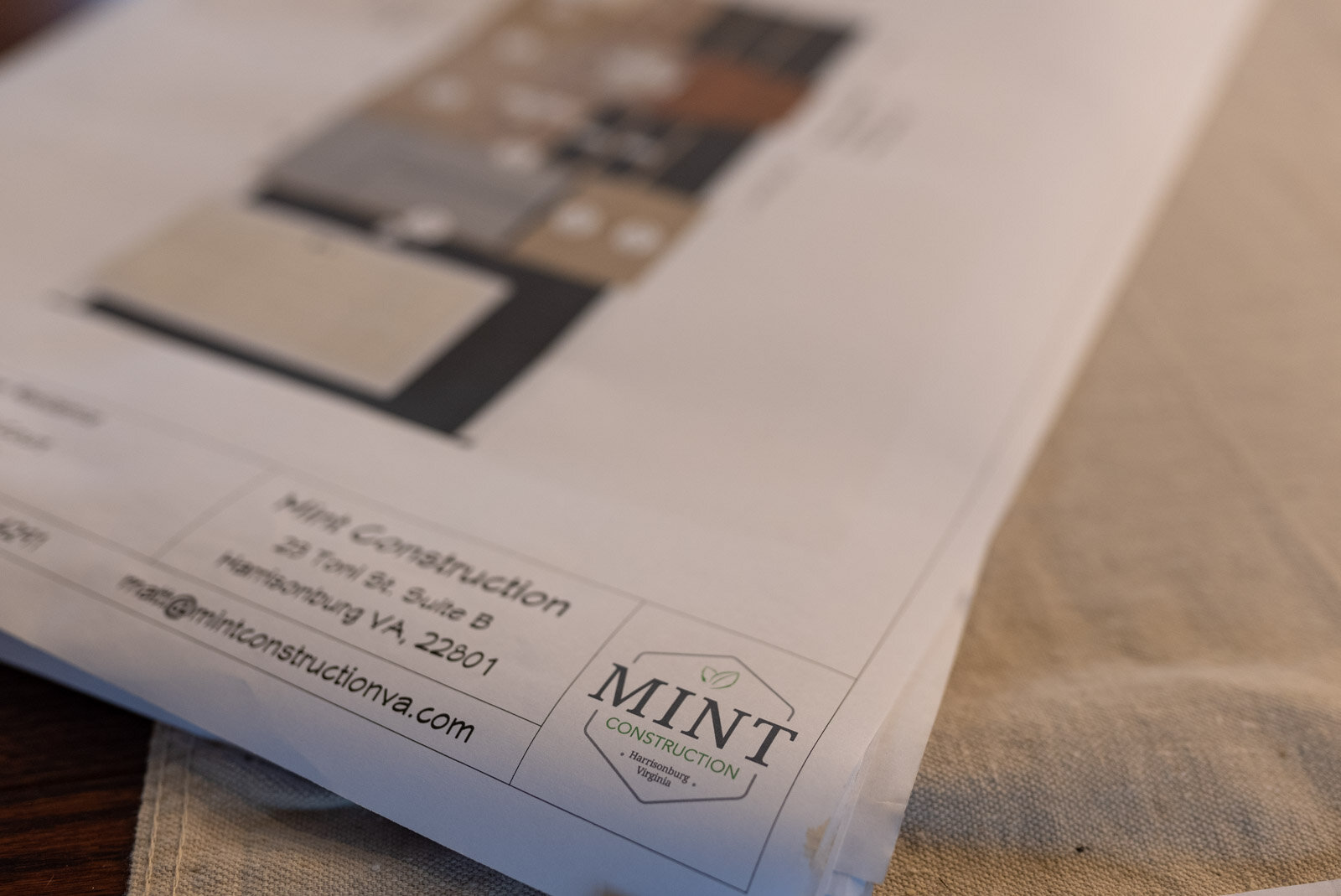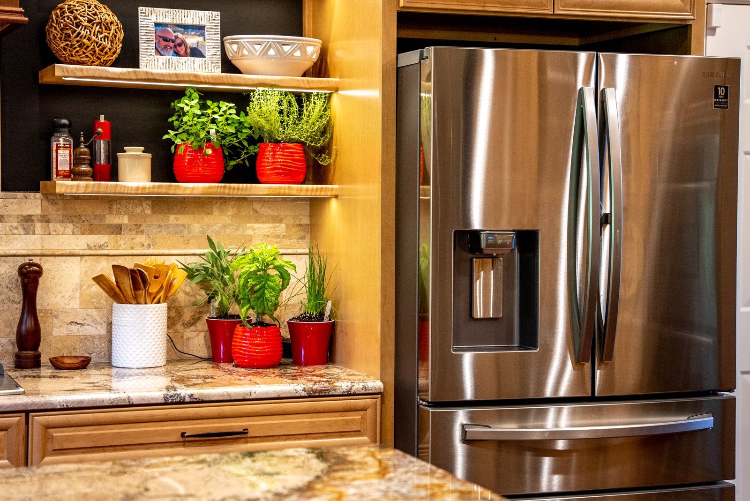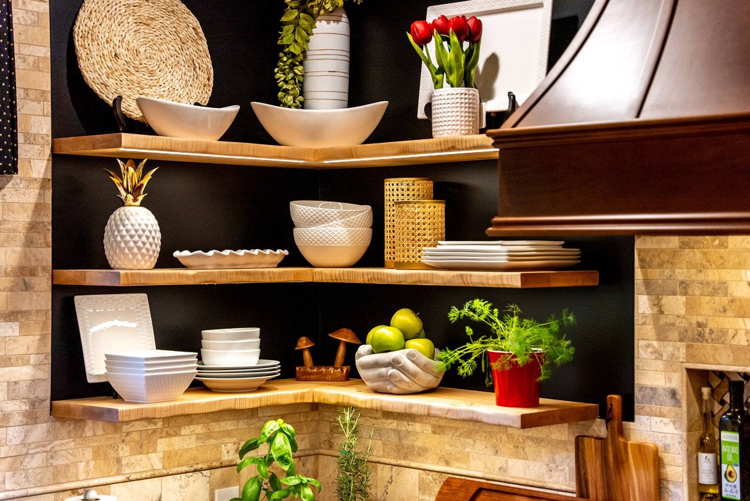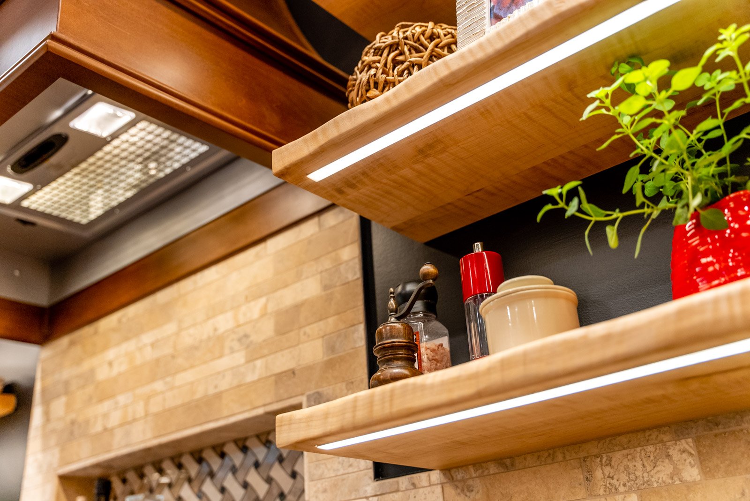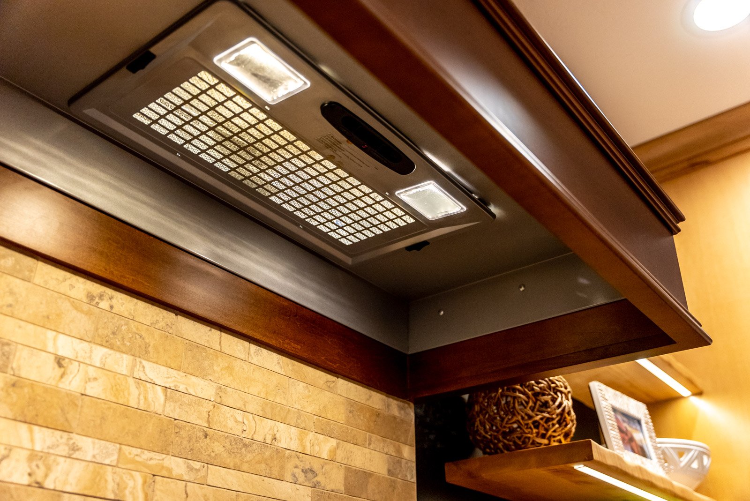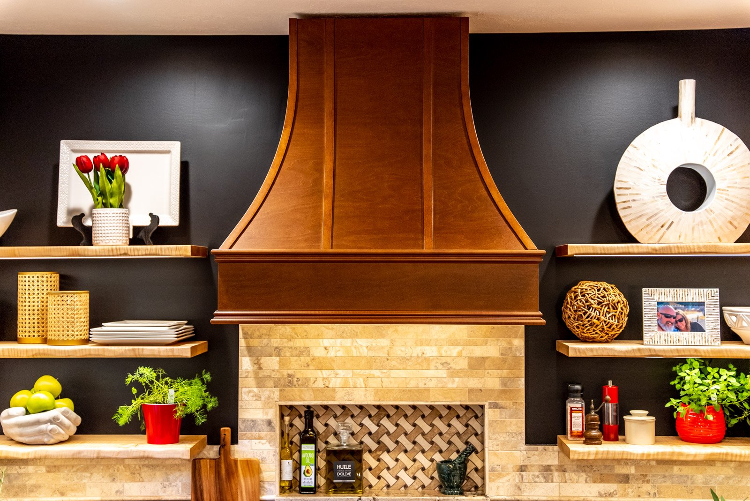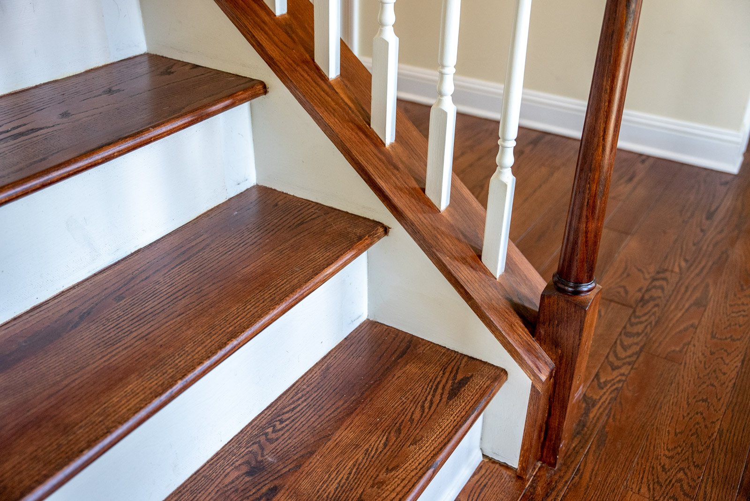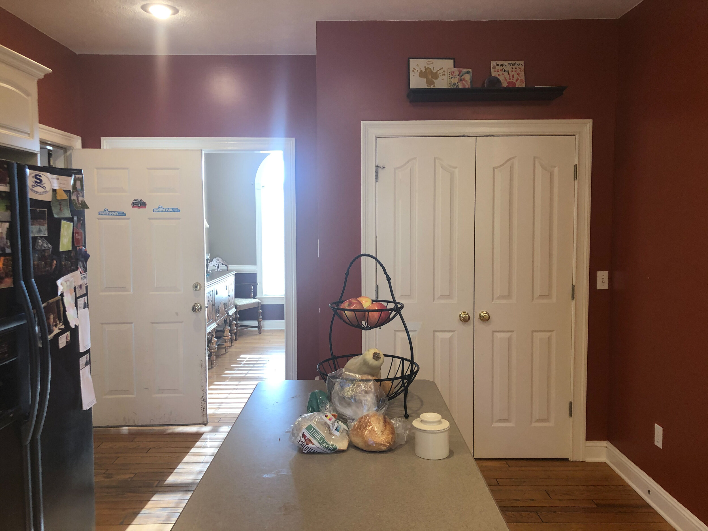
Builder Grade to Contemporary Chic
Absolutely Amazing Results
When we last visited the kitchen of chef Dan, he needed to upgrade and modernize to make his cooking space as efficient and welcoming as he is. Mint Construction partnered with design expert Crystal Ortiz to tackle the renovation project.
How does Dan like his new space? "It's absolutely amazing. It's the best kitchen under the sun. Anyone who sees it is flabbergasted. It's absolutely beautiful, and it works really well." He loves the oversized stove. He loves the ventilation hood which allows him to cook with cast iron without smoking up the house. He loves the wall with a niche for his cooking supplies. "Everything is right here, whereas before I had to go all over the kitchen."
Maximizing the Space
Crystal particularly likes the efficient use of storage. "We squeezed every square inch out of this kitchen." The floor-to-ceiling cabinets allow Dan to move less-used items out of the way, keeping the lower shelves and cabinets cleaner. "He did really maximize by pushing the wall and by taking everything as far as humanly possible in the space."
Matt agrees, and feels the open shelving and hidden lighting make the room feel larger. "One of the big things we talked about before was how small the previous kitchen felt. Now, everything is within arm's reach. I'm absolutely amazed at how big the kitchen feels."
Dramatic Design for a Bold Room
With a bold space like Dan's, Crystal knew she needed to make some dramatic design choices. She proposed unusual colors, such as black for the kitchen walls and "Baby Bok Choy" green for the dining room. "Black doesn't work for every single room, but for this kitchen, because it's in small doses, it's gorgeous and it worked out perfectly." For Matt, the color makes everything else come to life in front of it. "It's almost like the wall disappears and you just focus on the shelves and the things on the shelves."
Kitchen remodels are rarely just one room, because the flooring and walls extend to other parts of the house. Mint worked on the opening to the screened-in porch, adding a double hinged door that opens out to make the space feel even larger. They jigsawed together parts of the floor which were previously mismatched. They removed a six-foot pantry to allow room for the double ovens and for the wine fridge.
Creating a Dream Kitchen
Matt loves how his practical building sensibilities partner with Crystal's design eye. "I'm glad to have people around who push the envelope a little bit. I like when people make more bold choices."
With a smile, Crystal encourages all homeowners to "embrace the baby bok choy in your life." She's amazed at how well the colors, flooring, cabinetry, lighting, appliances, and shelves came together to create Dan's dream kitchen. "I'm not sure how I'll ever top this one."
Completed Gallery
Let’s Look Back at the Previous Episode
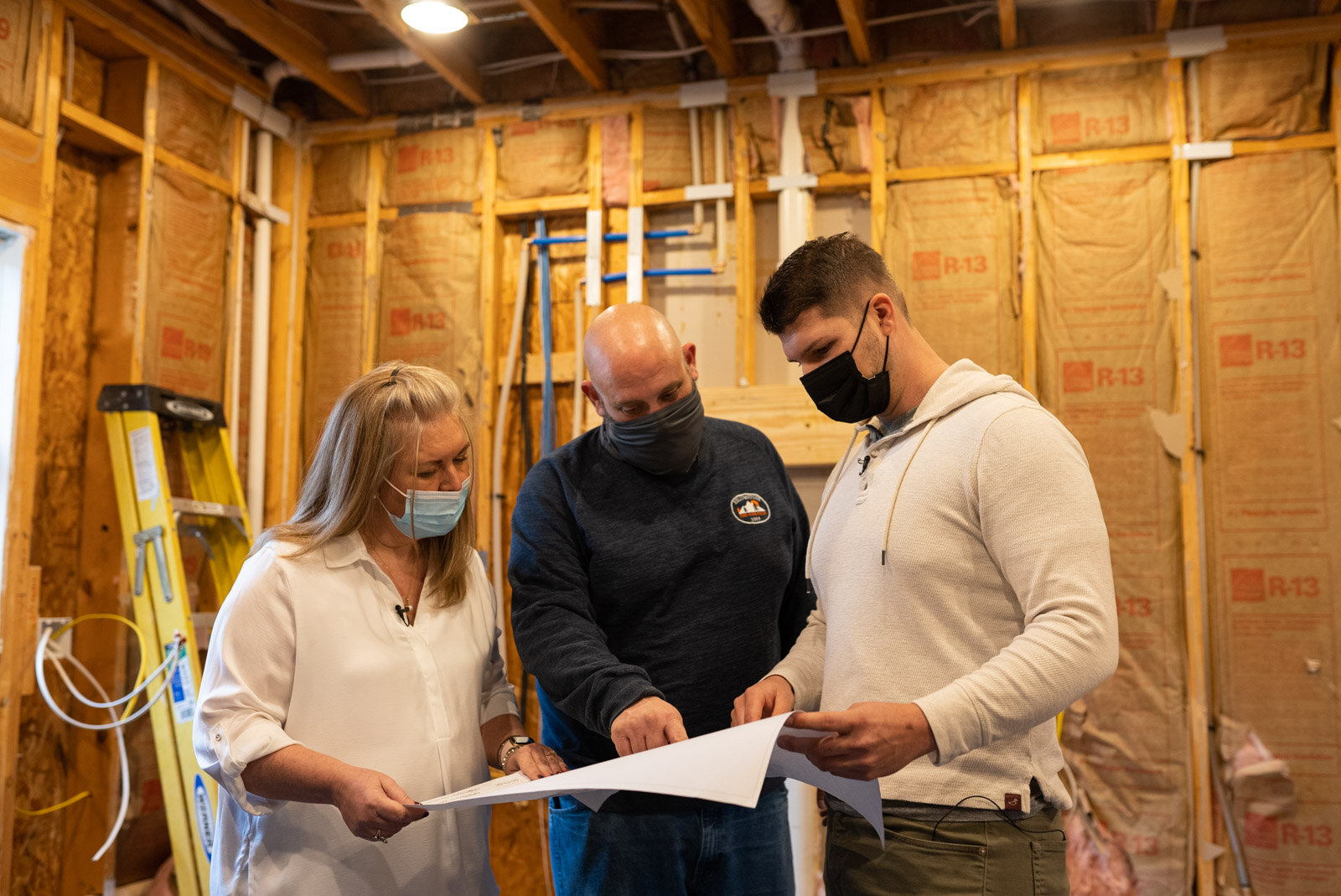
14 Years in the Making
Matt from Mint Construction partnered with decorator Crystal Ortiz from Bluestone Decorating on this long-overdue kitchen remodel. Dan, the homeowner, loves to cook, and the outdated '90s kitchen wasn't conducive to showing off his skills. The goal was to give him a gorgeous custom kitchen that would function for his family and have updated appliances and fixtures.
Dan had been wanting to renovate the kitchen for over a decade. "As a cook, it wasn't efficient. It didn't look right. It didn't work right. I hated the cabinets. I hated the countertops. This has been fourteen years in the making."
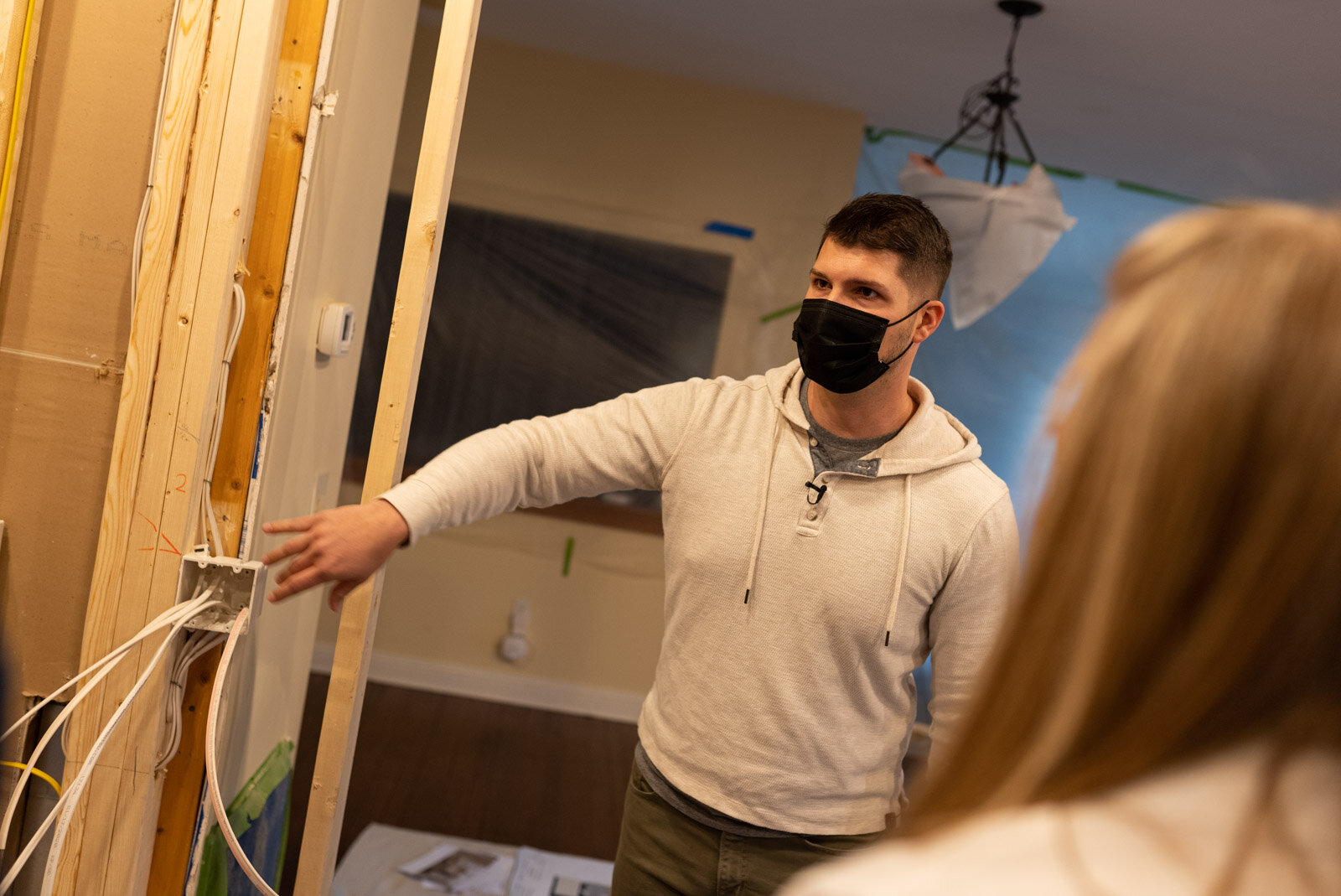
Too Boxed in
Matt remembers the first time he visited the house. "Even though it's a good-sized kitchen and the house is a great size, the original kitchen was really boxed in, partially from a wall being built where it didn't really need to be." He faced challenges such as a load-bearing beam that couldn't be moved and a wall dividing the space. He had the engineer cut the space for a longer beam which is concealed inside the ceiling.
Because she knew how much Dan enjoys cooking, Crystal wanted to add custom details to make the space more functional. She envisioned a tiled-in niche within arm's reach of the gas stove. "This is going to be a great spot for Dan to set his oil and vinegar and all of his great little spices as he's cooking."
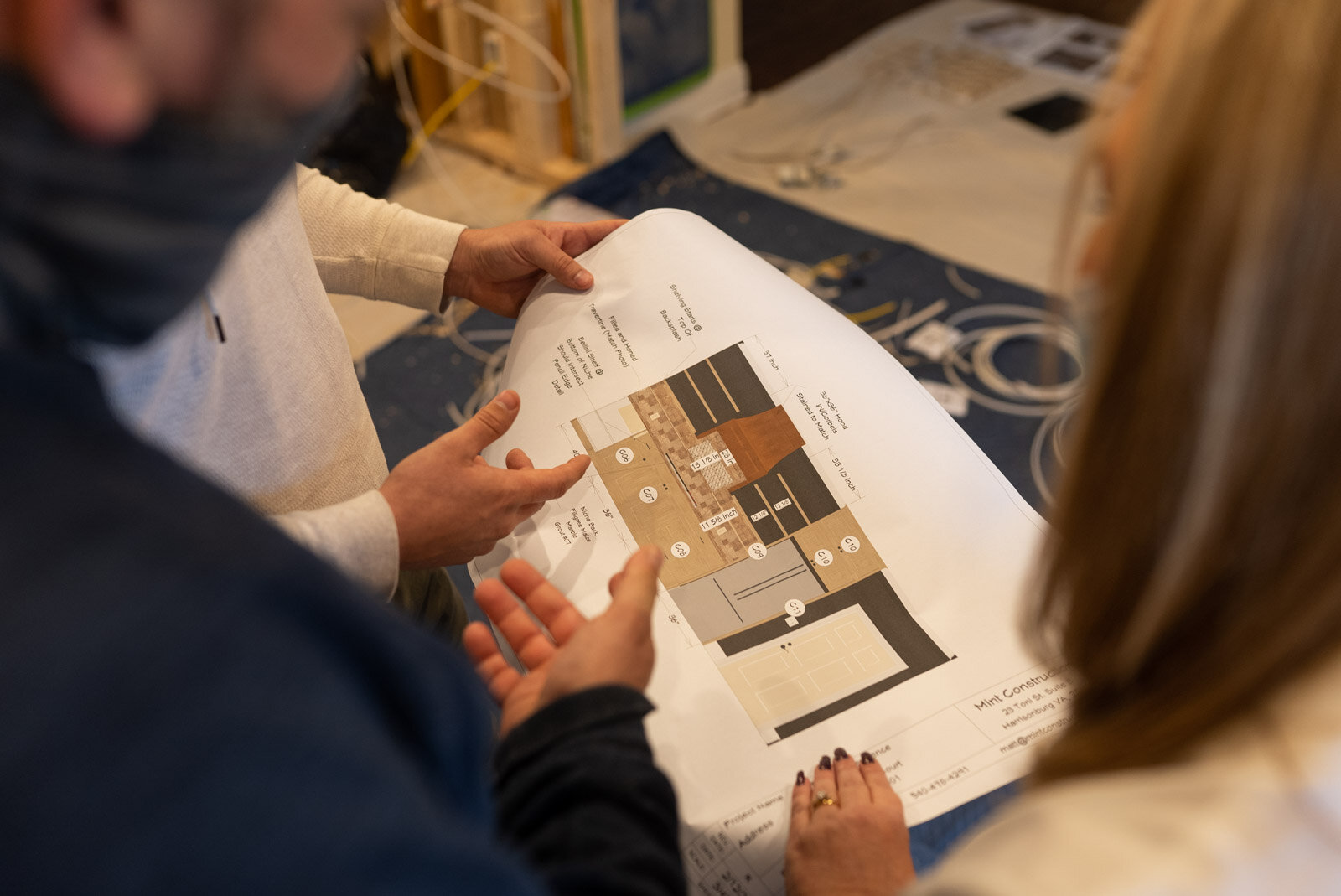
Hello Open Layout
Dan couldn't believe how the kitchen opened up once they tore down the dividing wall. "You could see it right off the bat. It was an 'oh, my God' moment for both of us as to how much space it created, because that wall was absolutely useless. Walking in the kitchen when it's empty, the space it's created, is amazing." He's excited to see the finished room, which we'll reveal in a future episode. "Looking at the plans, and the pictures, and the renderings, knowing where things are going to be, is absolutely outstanding."








