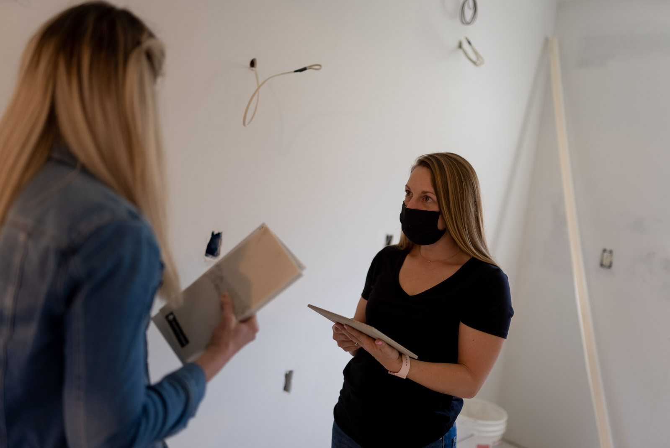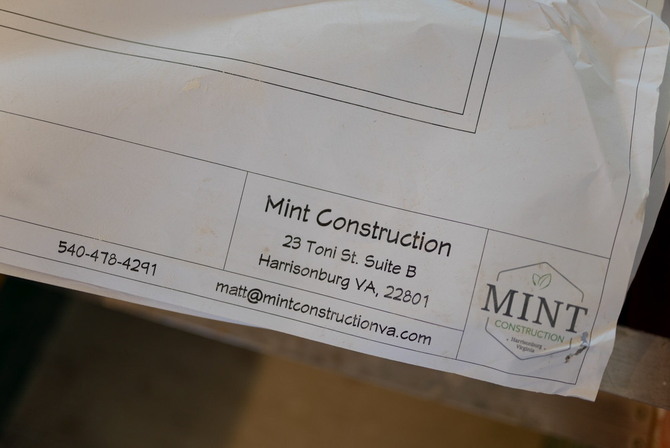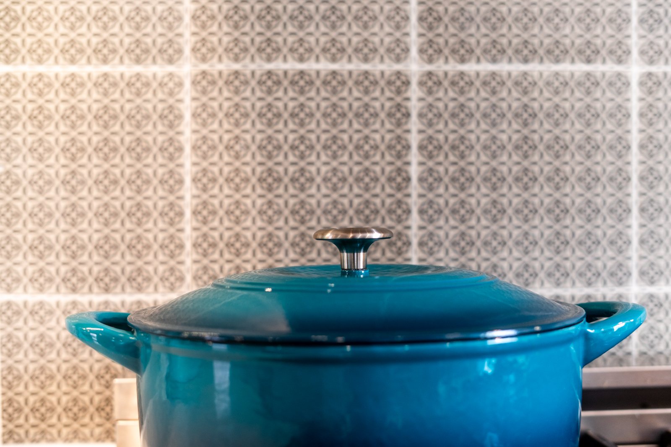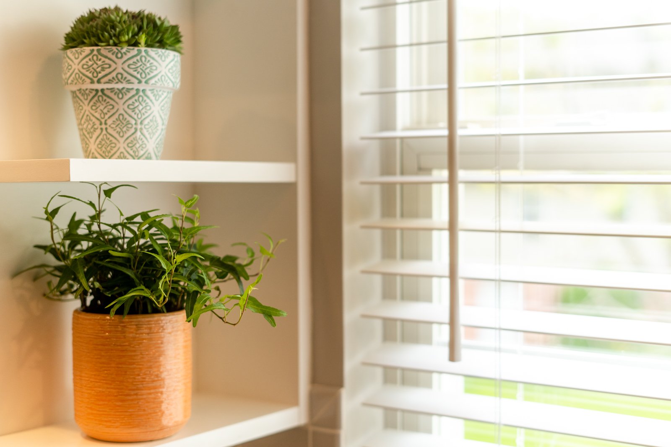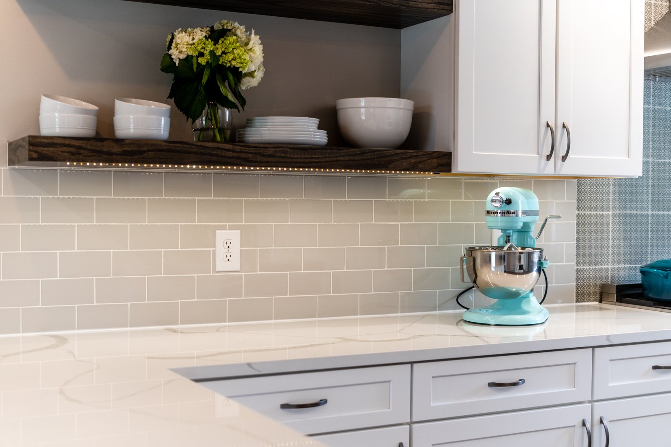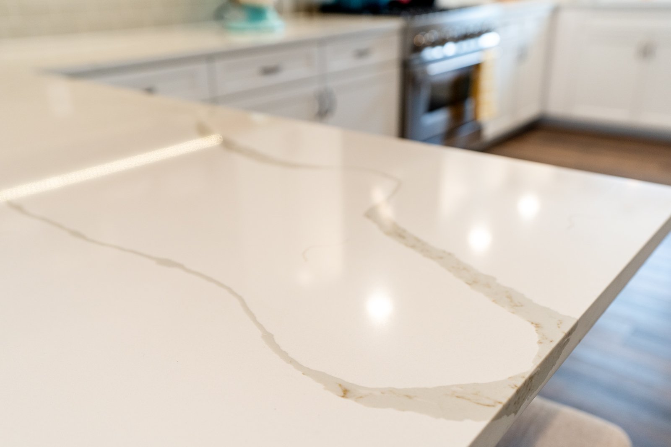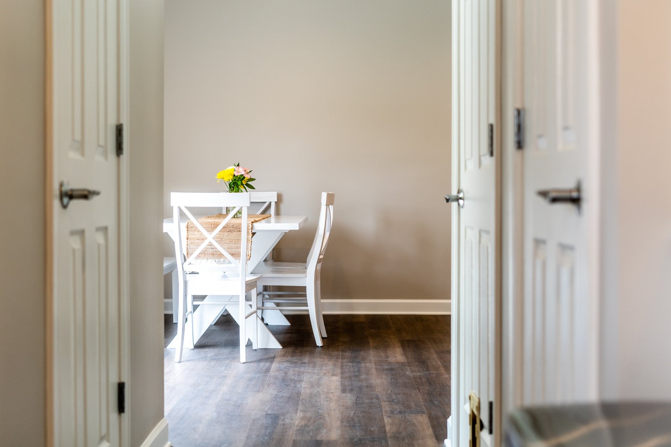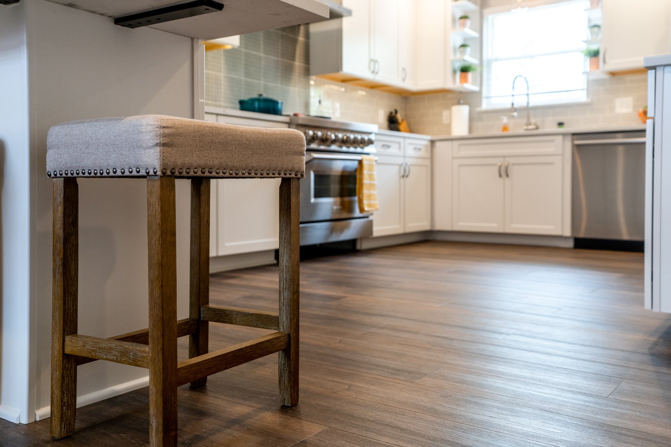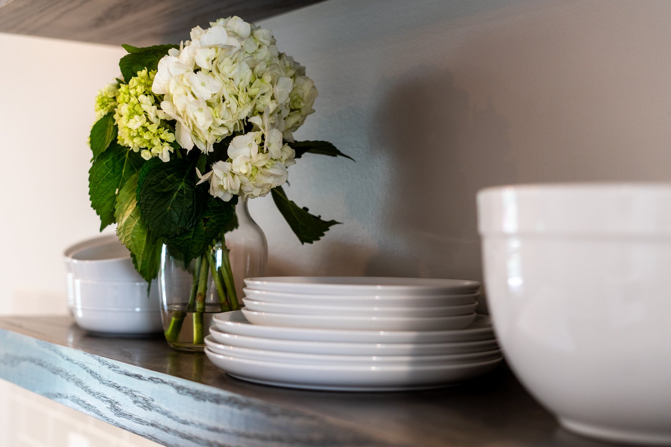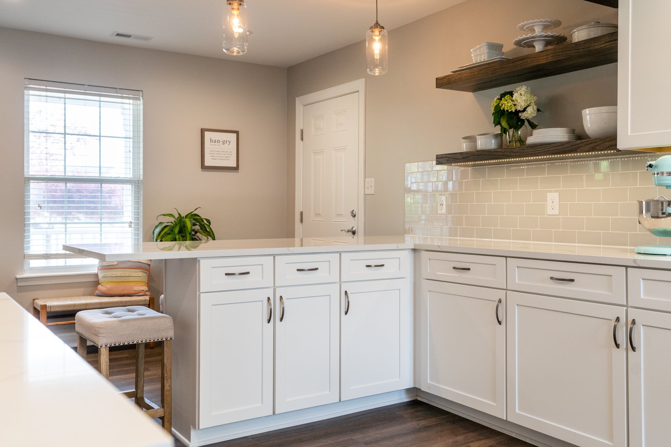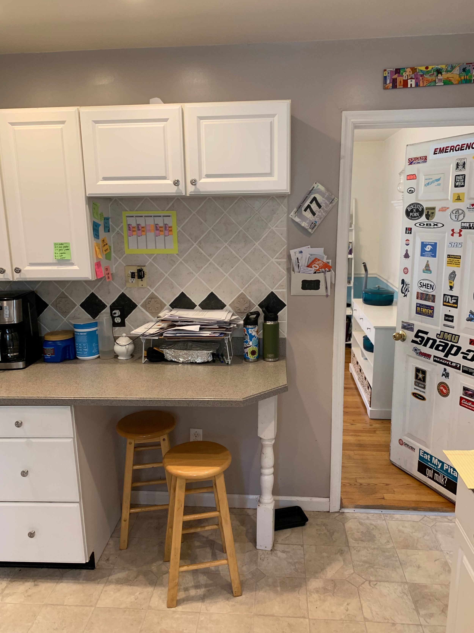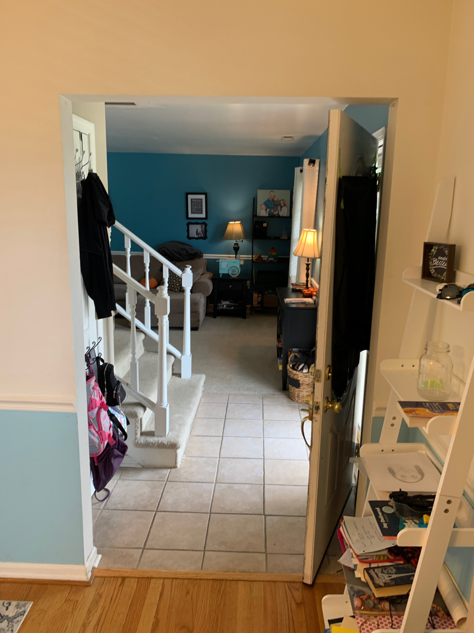
Too Tight for Comfort?
Turning Challenges into Features
Today we revisited Katie's closed-off kitchen from our first episode. After the plans were complete and all design decisions made, Matt from Mint Construction faced his first major challenge. He realized it was too costly to move the support beam and tuck it into the ceiling. He ended up decorating the beam, staining it to match the rest of the wood in the kitchen.
Beautiful Focal Points
With the beam in place, the dividing wall opened up, and the door moved to the other side of the room, the kitchen had a lot of extra space. Katie was excited that she could have greater flexibility with the appliances she chose. "We were able to go a little bit larger with the range, so it makes it a really nice feature in the room. The tile Kate helped me pick during the design meeting ties everything in together, and that's another beautiful focal point in the room."
The next challenge Matt faced was the L-shaped peninsula on the edge of the kitchen. He needed to choose a surface that would be low-maintenance and beautiful. He chose quartz, which also allowed them to have a large enough overhang that their family of four could all sit around the counter. Katie loves the veins on the surface and the neutral color. "To me, it brings together the white cabinets and the gray subway tile. And there's just so much of it!"
More than Just the Kitchen
Because of the placement of the beam, they opted for open shelving on one side of the room, which gave them useful and beautiful storage space. The shelving was stained to match the vinyl plank flooring. The flooring spanned many rooms of the house, which Matt said happens more often that you'd think. "A kitchen remodel is rarely just a kitchen remodel. It becomes the flooring in the rest of the house. We replaced the front door. We did the stairs. We even did recessed lighting over in the living room."
"Everything on this main floor has been touched, replaced, painted, fixed," Katie explained. "Somehow, everything is brand new. It's wonderful. It feels like having a new house."
Katie loves making messes and memories in her new kitchen. As a wife, mom, and nutritionist, she spends a lot of her day in this space. "It's warm and inviting, and it's a place that just makes me happy. It makes my family happy. We all spend time together here."
Completed Gallery
Let’s Look Back at the Previous Episode

Too Tight for Comfort?
When Katie first purchased her family's home, the kitchen was closed off. The separate dining room felt cramped. The cabinets didn't offer much storage. There weren't many uninterrupted countertops. "There was not much room for people to come in and visit," she told Kate at Mint Construction. "It really wasn't conducive to our family's lifestyle." The tight walls created awkward spaces, especially with people coming and going. "It just was not really a layout that was working."

Visualizing the Space via 3D Renderings
Kate began the process of visualizing the new space and choosing materials. She met with Katie on several occasions to review cabinet styles, backsplash tile, and counter options. She presented blueprints showing the new arrangement of the walls. She created a computer rendering to show how the final build would look. Kate helped Katie nail down the best matches and chose a unique detail tile for key areas of the kitchen. Katie was excited to be able to preview how everything would look all tied together. "I think it's going to look so great."

Bringing the Design to Life
Mint Construction proceeded with tearing down the walls and building the new open spaces. "The whole kitchen is going to be a focal point," Katie stated. "One of my favorite things is being able to see a client's perspective and bring their designs to life." She loved the choices Katie made and felt they would bring a personal touch to the home.
Katie has been thrilled with the progress so far. "You guys made the design process so simple and painless, and I'm really excited about everything we picked out." She enjoys not only anticipating the end result, but watching each phase of the expansion unfold. "Something new happens every day, and it's exciting to follow along with the process."










